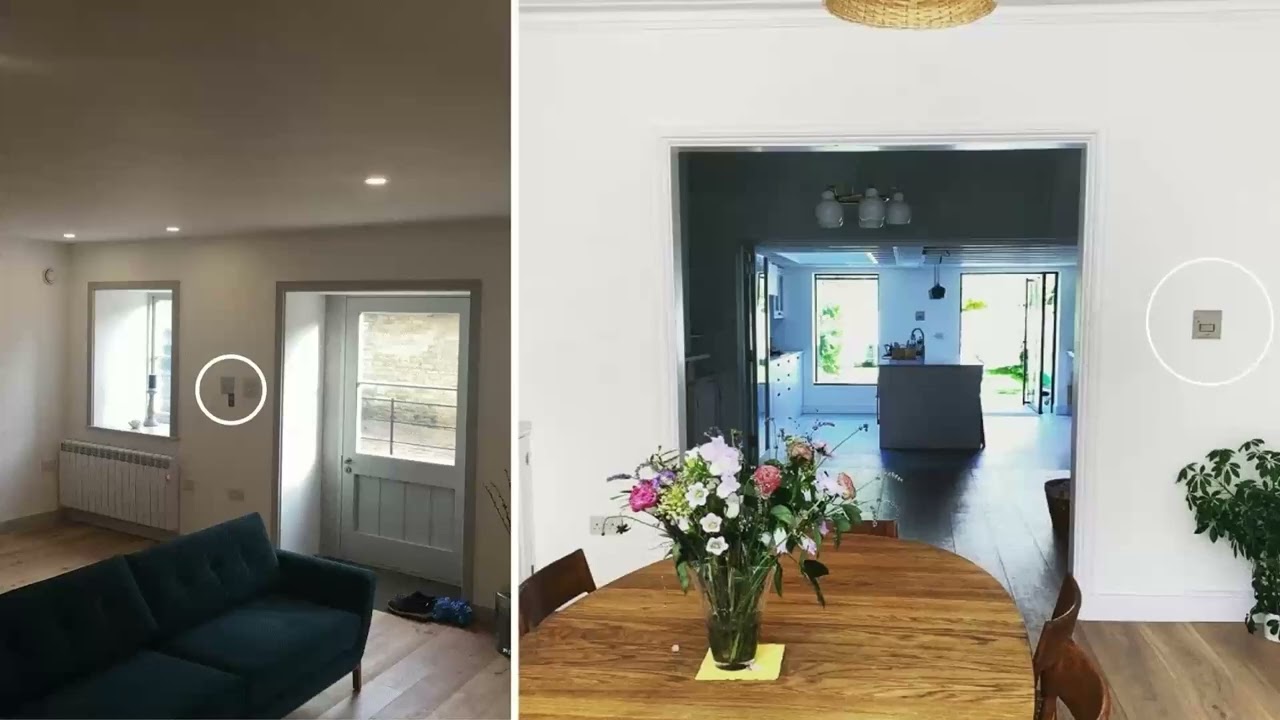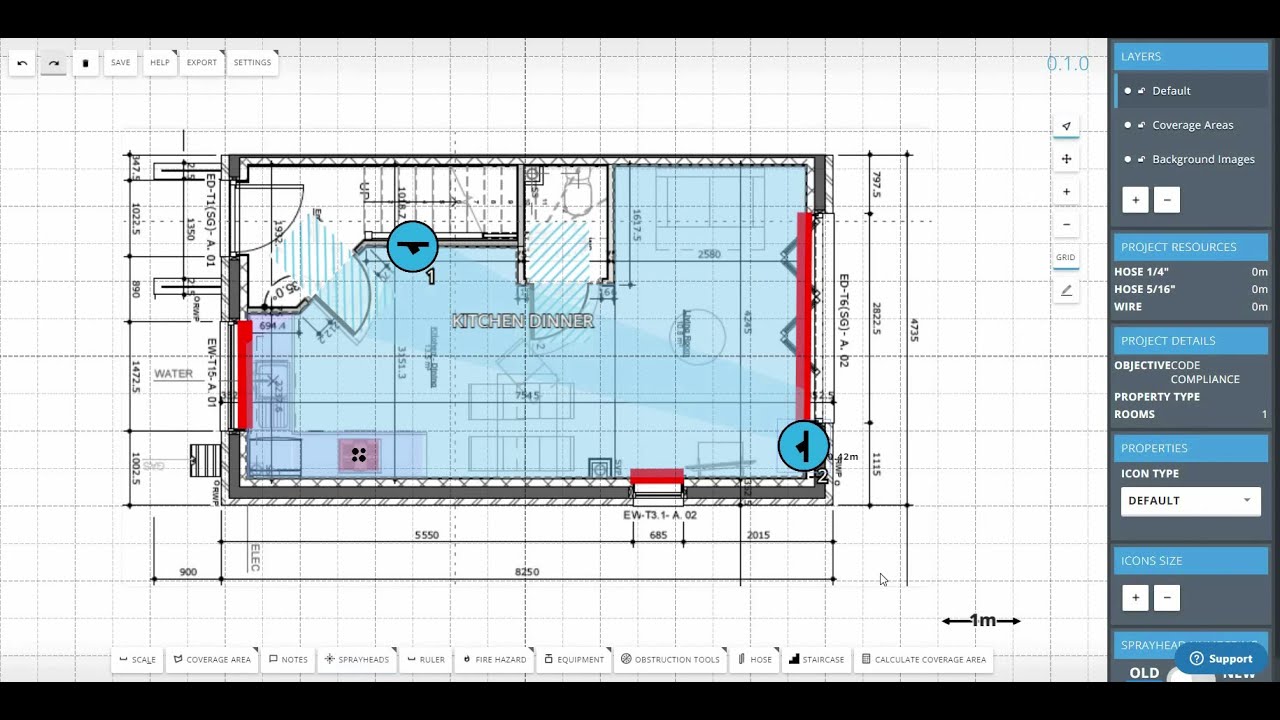Where should Automist's sprayheads be positioned?
We utilise preferred positions (typically alongside light switches), multiple overlapping spray patterns in larger rooms and our layout rules (which assume the worst-case scenario with an obstruction alongside our sprayheads) when specifying our system. Automist is not solely reliant on 'line of sight'. It fills the volume with watermist and uses the Archimedes Principle whereby watermist is entrained into the base of the fire leveraging the natural turbulence created as it tries to grow.
Further information:
We have also conducted numerous worst-case scenario fire tests:
- Tackling a fire with a 1.2m high obstruction between the fire load and the sprayhead
- Forced ventilation (at least 1m/s) with a fan blowing away the mist
- Performance in a room almost double the size of the average room size in the UK
- Performance when a fire is directly below the sprayhead
All these factors show that it can achieve survivable conditions even in challenging circumstances beyond typical use.
Typical sprayhead locations
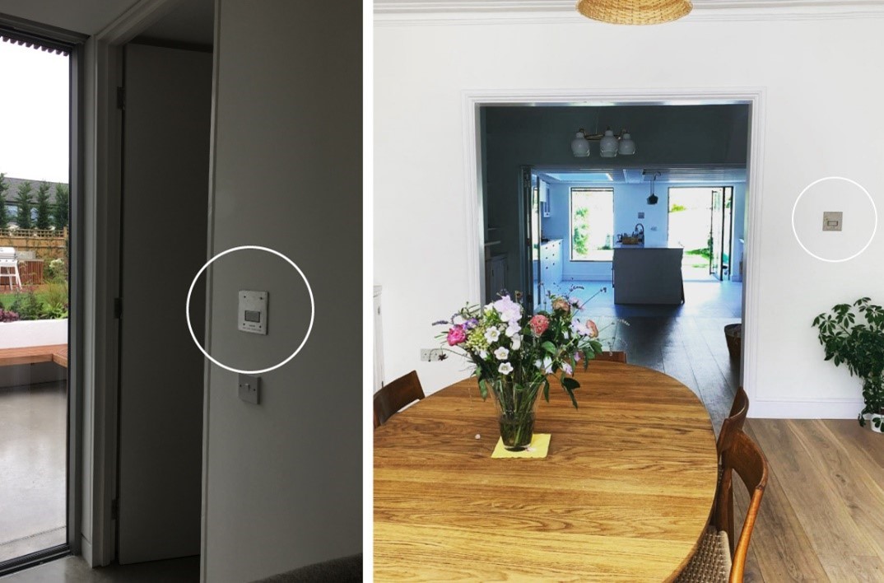
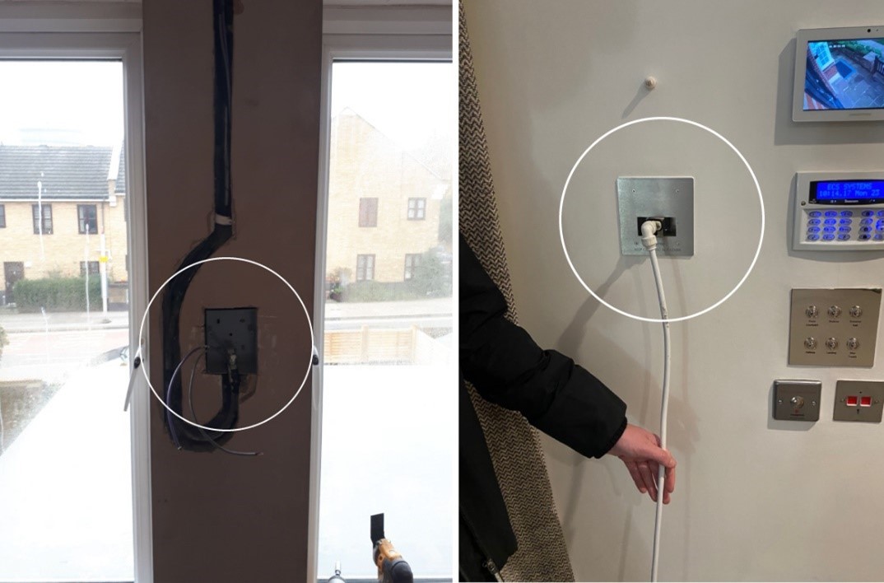
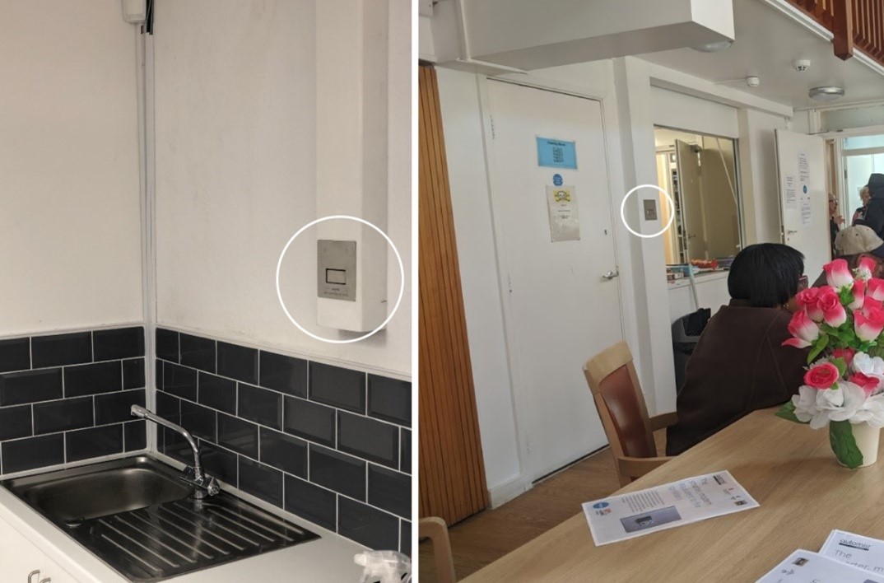
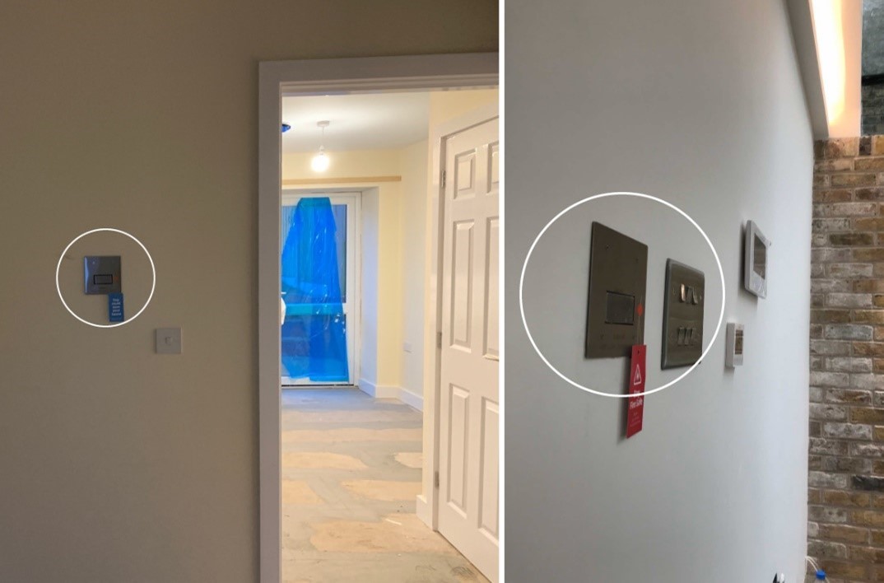
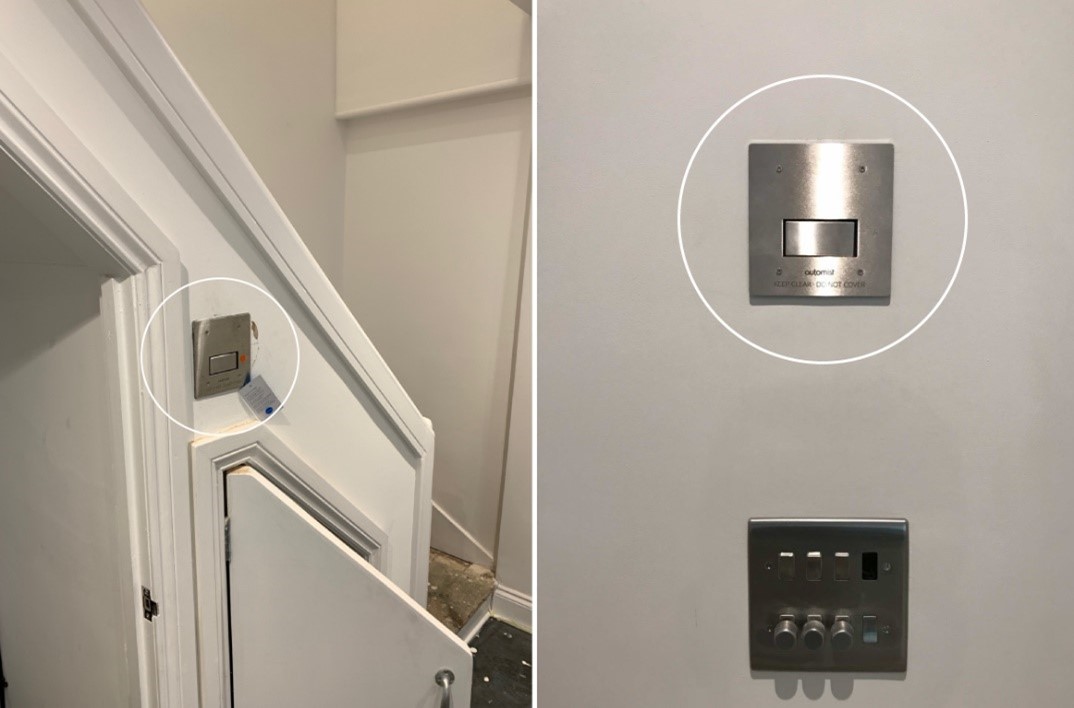
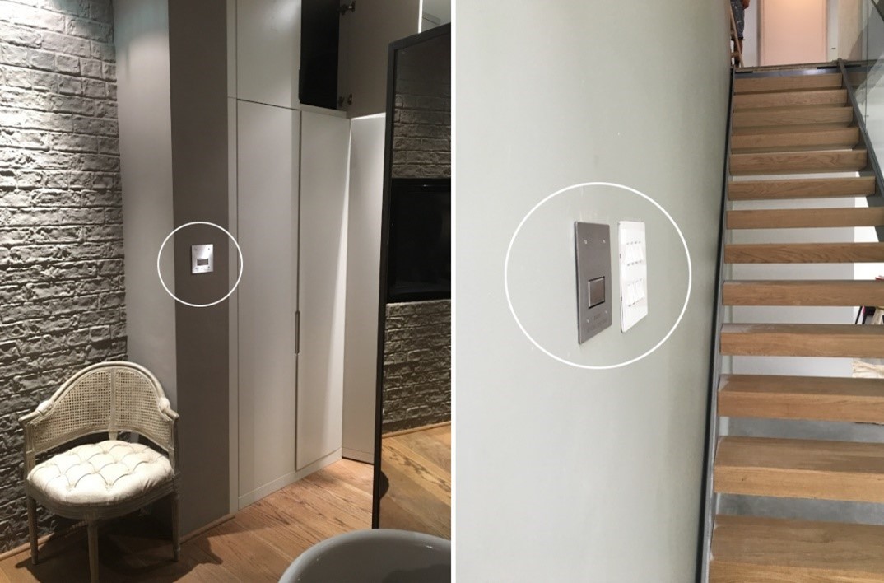
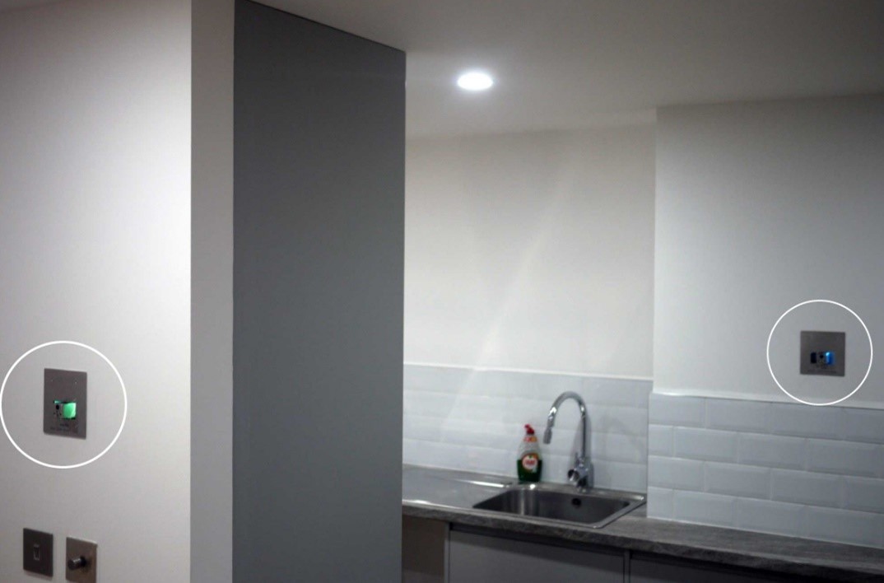
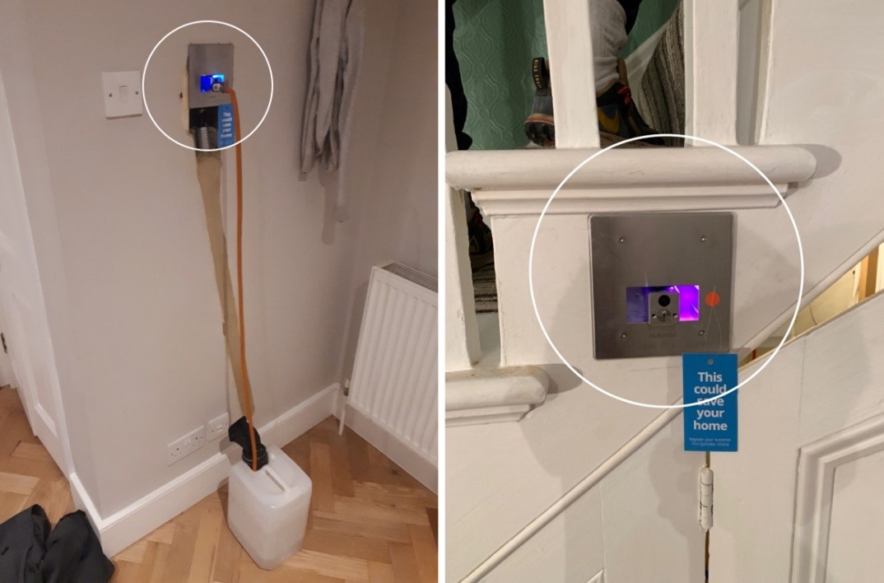
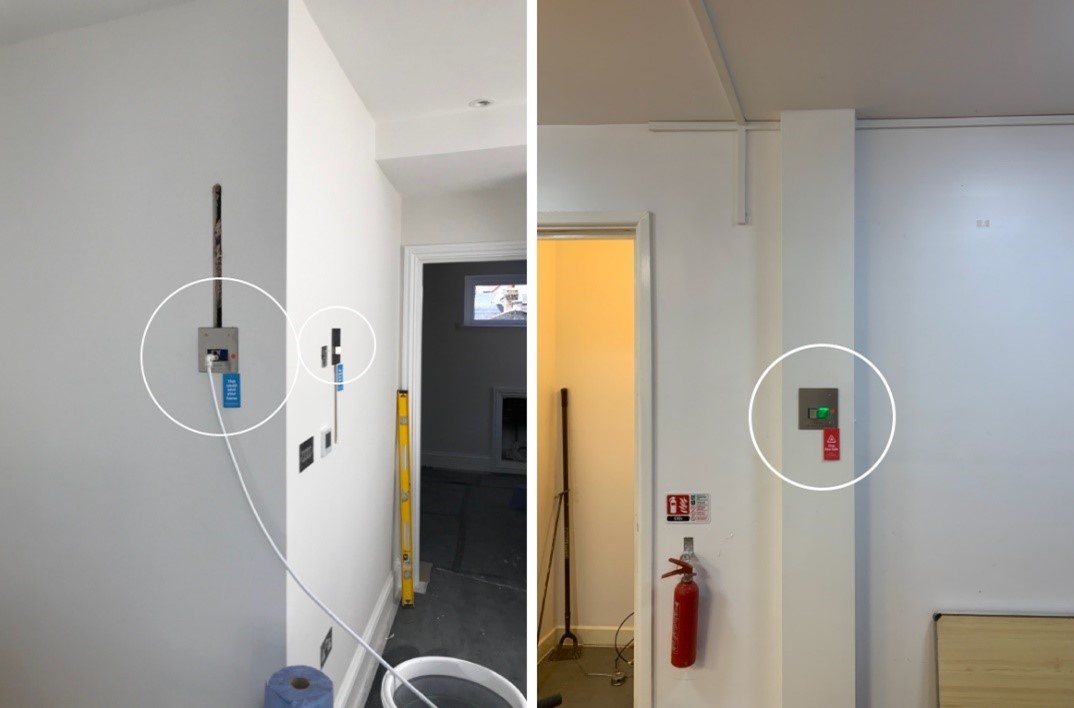
Intelligent design for every installation
The layout drawing is a digital record of the installation produced for every authorised installation. It is created using a software package available to all Authorised Installers to help trained designers meet the Plumis installation guidelines and specification rules. Designers must show coverage to all the areas identified in the Design Specification. The overall objective of a layout plan is to ensure the coverage pattern covers all the square footage within the property. This 'Golden Thread' of information allows all stakeholders to understand what is installed in the building and the steps needed to keep the structure and people safe, now and in the future.


