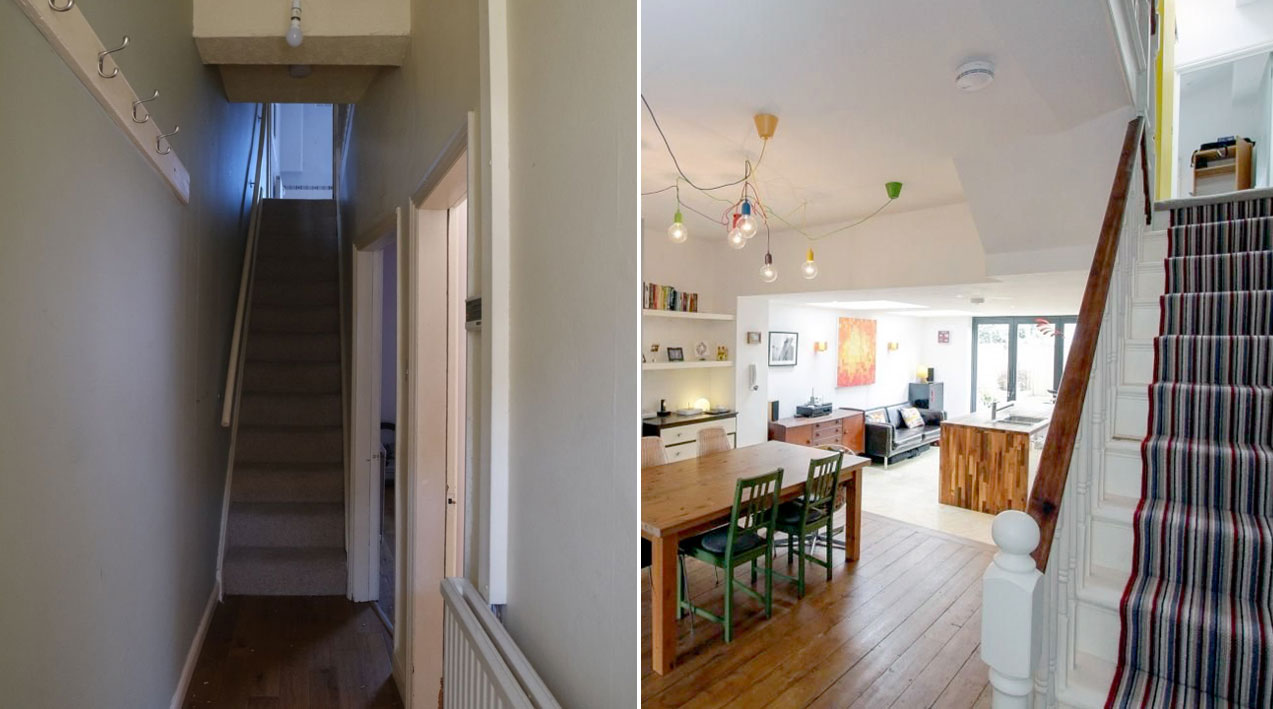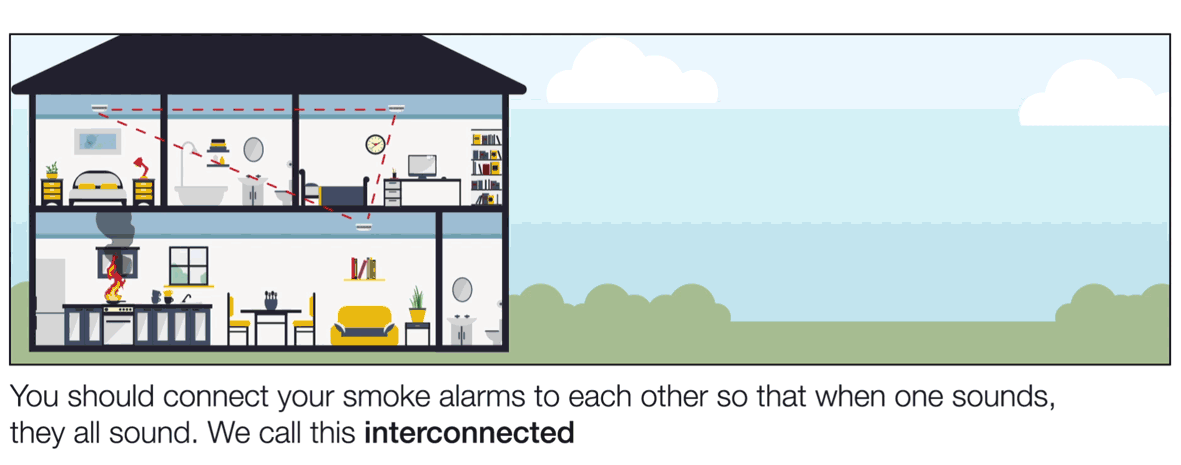What fire safety building regulations must I consider for my loft conversion?
Many factors must be considered when planning a loft conversion. Building Control pays particular attention to fire safety, so view the information below to ensure your project doesn't fall short of the required standard.
ESCAPE ROUTES
You must provide a protected path from your loft rooms to an outside exit for most lofts. The staircase may require plaster boarding and plastering to provide 30 minutes of protection. You have two options, a protected stairwell (left) or an open plan area protected by an Automatic water fire suppression system (right).

Many people opt for fire sprinklers or a watermist system as an alternative to a protected stairwell. If you install a AWFSS you can maintain an open-plan layout, perhaps having your stairs open into your living room instead of your landing corridor.
Automist is a popular watermist system designed with the modern home in mind. It meets the required standard (BS8458) but doesn't have the drawbacks of many other traditional systems. It can be installed without the need to upgrade your mains water pressure, find space for a large tank, or bring down your ceilings, which can be costly.
In addition, you will be required to have windows through which a person could escape, and the window openings must be at least 450mm wide. These windows should have fasteners that do not secure. Escape windows in the loft must be easily accessible and close to the eaves level.
Download fire engineering research to support your application to Building Control: Probabilistic Modelling of Automist in Open Plan Dwellinghouses
NEW DOORS
In a loft conversion, fire doors are mandatory. Existing doors in the mezzanine must be replaced with fire doors, and any other doors must be fire-rated. Building regulations require the creation of a secure corridor from the loft to the exterior of the building, which means replacing all existing doors on rooms along the escape route. Installing fire doors provides an escape corridor between the loft and the outside exit, ensuring that, in the event of a fire anywhere in the house, those in the loft conversion can safely evacuate.
SMOKE ALARMS
Install mains-powered smoke alarms on every level of your home. Typically, the alarms in the hallways and stairwells must be interconnected so that they all ring, even if only one is triggered. These alarms must have a battery backup (usually in the halls and landing areas). This ensures that those in the loft are promptly alerted and have the best opportunity to escape.

CEILINGS
Existing ceilings on the first floor must achieve a 30-minute fire rating, which may require additional plaster boarding and plastering. Typically, gypsum plasterboard ceilings are adequate in contemporary homes. However, if you have original lath and plaster ceilings (typically found in homes built prior to 1990), you can use chicken wire to hold the floor insulation in place and create a fire barrier that complies with current building regulations.
In the early stages of a conversion, it pays to plan meticulously. So you can have peace of mind knowing that Building Control will sign off your loft conversion.
Read next - Which professionals can ensure open-plan is approved after a loft conversion?
Disclaimer: This information is not intended to be a comprehensive guide to all of the aspects of the building regulations but rather a useful source of background information. Whilst every care has been taken to ensure that the contents of this FAQ is correct at the time of publication, it should never be used as any form of substitution for the guidance documents. It should be noted that there may be specific additional requirements dependent upon local authority building regulations and/or fire authority.

