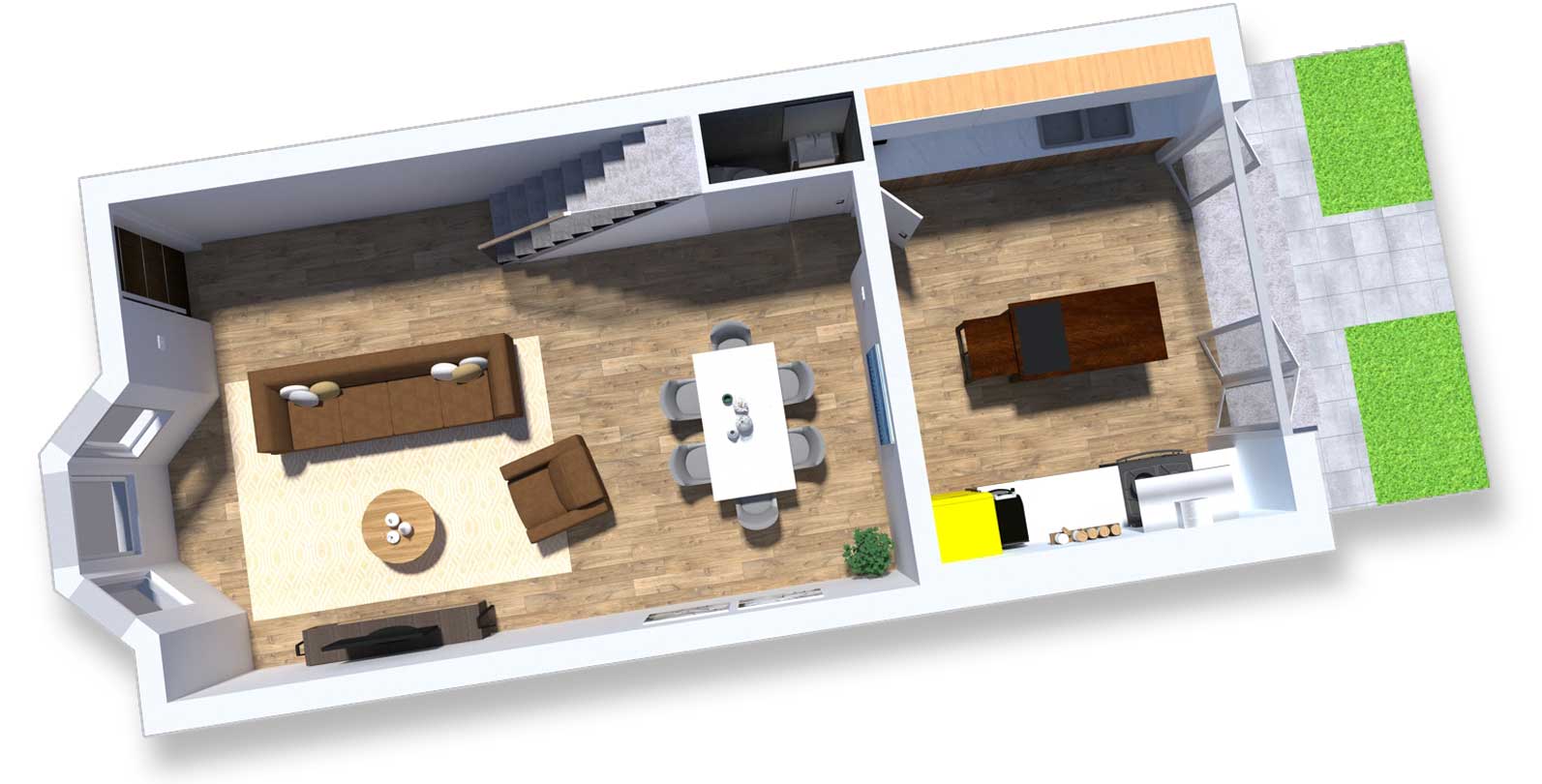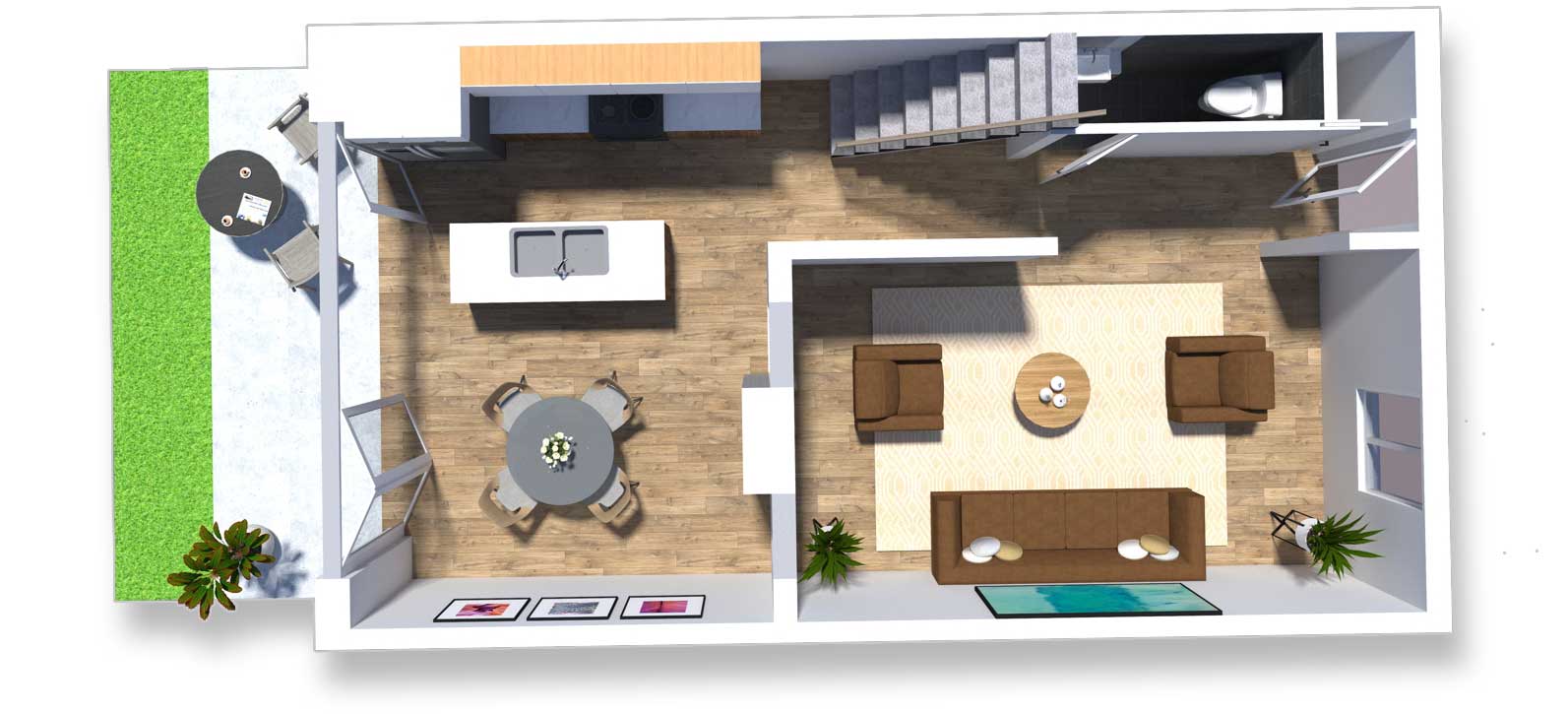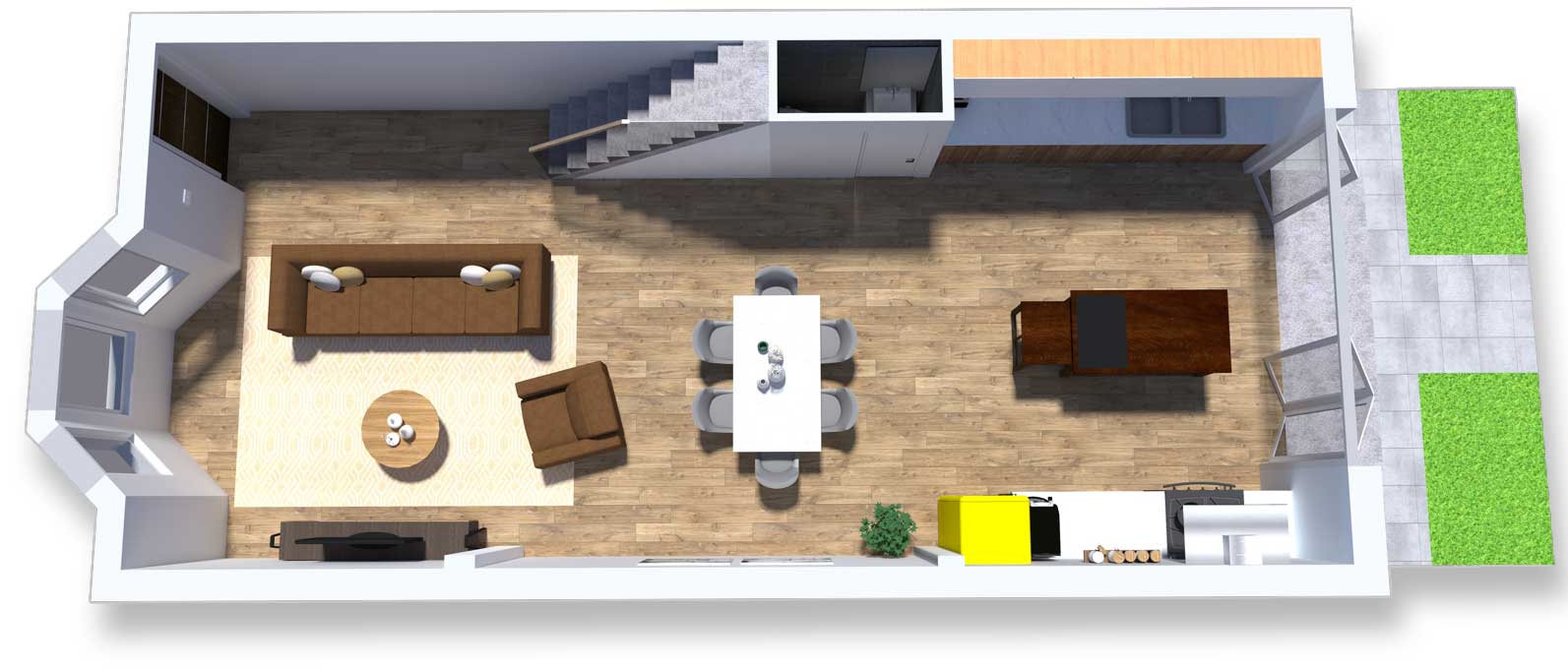Can I have a modern open-plan ground floor layout after a loft conversion?
Yes. In most cases, you can have an open-plan staircase on a floor of a three-storey house, as long as you install Automist to cover the open-plan space. This is possible because we have been able to demonstrate with fire engineering research that a three-storey dwelling with an open plan space protected by Automist is safer than one with a protected stairwell (as per Approved Document B). Our research covers the vast majority of UK homes (which have a floor area between 5 – 10.4 m by 2.5 – 5.2 m) and follows the historical precedent of applying performance-based analysis to support deviations from residential fire safety guidance. Automist can achieve this because the fire-affected enclosure would be expected to be less hazardous to escaping occupants (in terms of heat, visibility, and toxicity) than an enclosure not afforded an automatic water fire suppression system (AWFSS). Similarly, the extent of smoke and heat spread both within and beyond the enclosure would be expected to be comparatively less.
1) Open-plan living room

2) Open-plan hallway or ground floor


Why is it allowed?
Approved Document B 2019 states on page 3:
Fire safety engineering might provide an alternative approach to fire safety. Fire safety engineering may be the only practical way to achieve a satisfactory standard of fire safety in some complex buildings and in buildings that contain different uses.
Our independent fire engineering research concluded (see section 7):
The findings of the comparative analysis highlight that the Plumis Automist suppression system has the potential to adequately accommodate a representative range of open plan, three-storey dwellinghouse arrangements which deviate from the recommendations of guidance.
All three of the layouts above have been approved by building control in UK homes. We recommend discussing your plans with an Authorised Automist Installer in the design stage. They can advise which professionals to engage with to get your desired layout. Some approvers only feel comfortable with the most basic layouts, while others embrace the flexibility allowed within the building regulations. Make sure you choose professionals with a track record of delivering the layout type you want, and be sure to show them our fire engineering research when you submit your proposal.
Read more - Which professionals can ensure open-plan is approved after a loft conversion?
Disclaimer: This information is not intended to be a comprehensive guide to all aspects of the building regulations but rather a useful source of background information. Whilst every care has been taken to ensure that the contents of this FAQ are correct at the time of publication, it should never be used as any form of substitution for the guidance documents. It should be noted that there may be specific additional requirements dependent upon local authority building regulations and/or fire authority.

