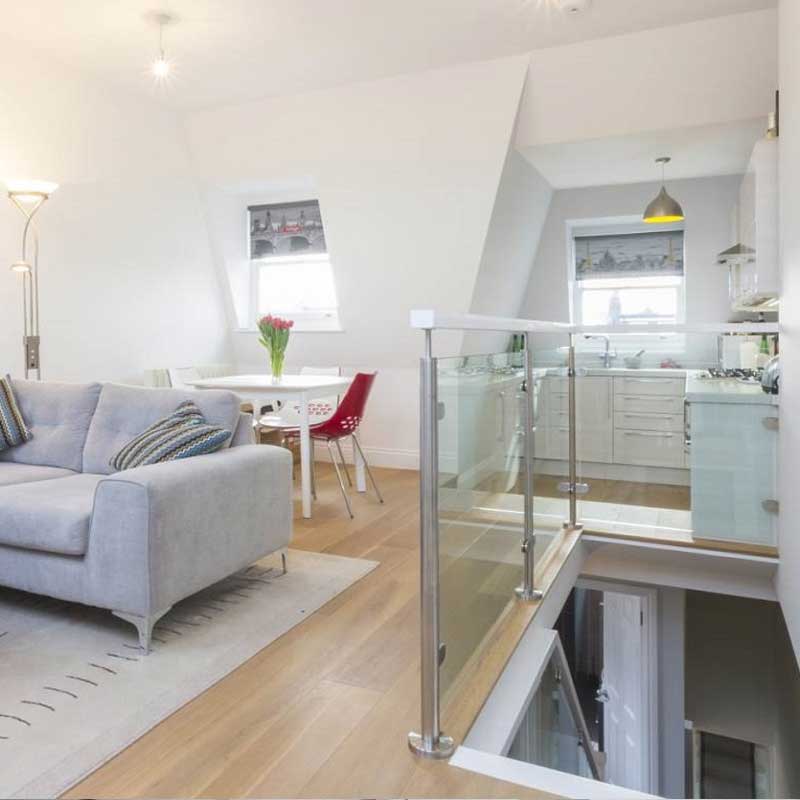
When it comes to changing a UK building’s layout, you’ll normally need approval from a Building Control provider such as your Local Authority. Many open-plan layouts can be signed off as-is, but if any habitable rooms of your property are above the first floor, fire suppression systems such as Automist become a necessary part of the conversation. Some combinations of rooms don’t pose a problem under the regulations: for example, a living area can incorporate a bedroom, and kitchen diners are perfectly allowable in themselves. Combining hallways and staircases into living areas is a different matter. However, if any room above the first floor has its only escape route pass through another living area, you will usually need a fire suppression system.
If, for example, you have a two-storey house with a beautiful open staircase in the ground-floor living area. You'll need to fit a sprinkler system downstairs to convert the loft and gain an extra bedroom. Similarly, if your second-floor apartment lacks light and you want to regain useless hallway space, you’ll end up with bedrooms that open onto a living area. In this case, you may be required to fit a fire suppression system throughout. Some combinations can be more difficult to approve than others.
Ten years ago, retrofitting sprinklers would have been very unusual, but today, easily retrofitted options exist and are installed in thousands of homes every year. Notably, Plumis’s Automist Smartscan can often be fitted in a single day and enjoys easy approval by any local authority provided that some sensible layout constraints are observed. We commissioned an independent fire engineering investigation into the suitability of Automist to meet the building regulations requirements for open plan dwellings, which you can show your surveyor. This work evaluated the vast majority of three-storey house configurations in the UK. Building control will usually sign off a project if a fire engineer has fully assessed the property and the necessary fire protection measures are in place.
Living in beautiful and practical spaces may bring emotional well-being, but without the right financial conditions most homeowners can’t consider it: our property represents most of our wealth and our children’s one shot at homeownership and prosperity in the UK. We simply can’t afford to make substantial changes that don’t pay off. So should we be considering open plan?
It turns out that most open plan conversions will add value to a property. Robert Nichols, Managing Director of Portico London Estate Agents, claims a roughly 4% price uplift simply by creating an open-plan kitchen-diner. That may not sound a lot, but let’s take a modest example: a Victorian terraced three-bedroom house in Homerton, London may cost around £800 000, so a 4% increase is worth £32 000 – creating a generous budget for the refurbishment. Even an open plan project that only breaks even is worthwhile: Robert Fraser, managing director of London-based Fraser & Co, says “Open-plan layouts are universally appealing and so this is always going to improve a home’s saleability”. The National Association of Estate Agents agrees: “an open plan kitchen and dining room are becoming a must…a trend that is here to stay”.
Open plan is valuable for three reasons. Firstly, it looks good: impressive open spaces are lighter, tend to be aesthetically more pleasing, and remind us of the homes and imagined lifestyles of the wealthy and successful. Secondly, it’s practical: if you want to host a dinner for ten, one large room is going to work much better than two small reception rooms. Sometimes you just need a larger space. Finally, open plan layouts – especially those that eliminate hallways and corridors – make better use of space and make properties look bigger. And of course, properties that look bigger, look more expensive.
FAQs
Automist uses much less water than a sprinkler; there's no need for a tank, making installation quick and easy.
Approvals
Automist conforms with BS 8458:2015 – Residential and domestic watermist systems
How to buy
Your local Automist installer will be delighted to discuss your project and to provide a quote.



