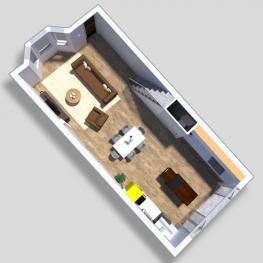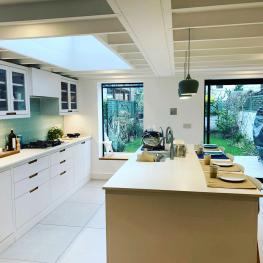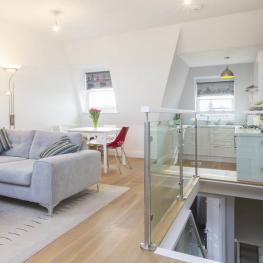- Jun 2019
- Loft conversion
- All
Loft conversion company, Visionary Lofts, were instructed to convert a client’s loft in Balham, South London. The client’s ground floor layout was open plan meaning that they did not have a fire separation barrier between their escape corridor and living area. To satisfy the building inspector of the London Borough of Lambeth building inspector they needed to install a fire separation barrier or an approved sprinkler system.
Visionary Lofts engaged their Automist installation partner at the very start of the project to assess feasibility of the loft and ensure the client budgeted for this part of the project from the very start. Together a solution was made, which met the demands of the building inspector and the clients’ using the SmartScan system.
Download - A guide to getting rapid Building Control sign off with Automist




