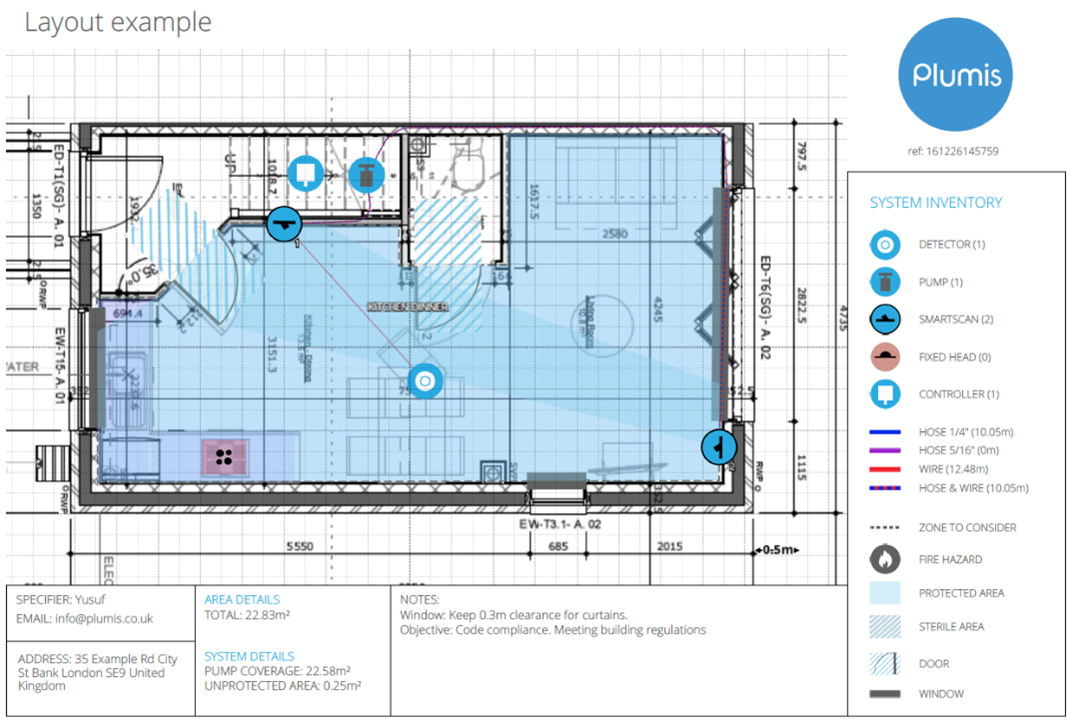6.4 Extent of Watermist System Protection
Automist layout design must be created using the online ARI layout tool to show sufficient coverage to all the areas identified in the Design Specification. The overall objective of a layout plan is to ensure the coverage pattern covers all the square footage within the property. If in doubt, it is always advisable to add another head to your scheme. The allowable shadow area (unprotected space) is:
- 1.2 m2 per nozzle
Automist Smartscan Hydra supports up to 6 spray heads per system (pump and controller).
In accordance with BS 8458 6.4, the extent of Automist coverage should include all parts of the dwelling, except for the following areas, which may be excluded unless required by a fire strategy or risk assessment:
- ‘bathrooms fitted with a door and with a floor area of less than 5 m2;
- cupboards and pantries fitted with doors and with a floor area of less than 2 m2, and rooms in which the smallest dimension does not exceed 1 m, where the walls and ceilings are covered with non-combustible or limited-combustible materials;
- non-communicating, attached buildings such as garages, boiler houses, etc.;
“Non-communicating” means separated from the protected premises by not less than 30 min fire resisting construction in accordance with the relevant part of BS 476 or the equivalent European Standard, for example:
- BS 476-21/BS EN 1365-1 for load bearing walls;
- BS 476-22/BS EN 1364-1 for non-load-bearing walls and partitions;
- BS 476-21/BS EN 1365-2 for floors;
- BS 476-23/BS EN 13381-1 for suspended ceilings;
- ad hoc BS 476-20/BS EN 1366-3 for penetrations of walls and floors by services.
The parts of the BS 476 fire resistance test standards are to be read in conjunction with BS 476-20. The European fire resistance test standards are to be read in conjunction with BS EN 1363-1.
There might occasionally be a need to refer to other fire resistance test standards, depending on the design of the building. Certain authorities might require 60 min fire-resisting construction.
- crawl spaces;
- uninhabited loft/roof voids;
- ceiling voids;
- external balconies permanently open to the outside.’
A fire strategy or risk assessment can demonstrate that extensive spread of fire or smoke, particularly between rooms and compartments, is likely to take place and, therefore, that the fire risk in the area is such that Automist coverage is necessary.
The Automist installation should be designed to facilitate easy maintenance. Parts requiring service or access (e.g. the filter and controller) should be located in an accessible location.
When the system is used as an elective fire safety upgrade for enhancing an otherwise code-compliant dwelling, certain design guidelines can be relaxed depending on the objective (e.g. covering only the hob area when a client wants to use the system to reduce the risk of cooking fires in an otherwise code compliant property) but this must be documented by the Authorised Reseller Installer (ARI) Designer and verified with the client.
Once this design brief has been specified, the Authorised Installer will create a layout to ensure that the positioning of heads and of pumps is such that it maximises the resilience of Automist and provides full coverage of the area(s) that require protection. Detailed guidance on the layout rules can be found in the Design, Installation and Operation Manual (DIOM).

Read more - Does Automist conform to the requirements of BS 8458?
Disclaimer: This information is not intended to be a comprehensive guide to all of the aspects of the building regulations but rather a useful source of background information. Whilst every care has been taken to ensure that the contents of this post are correct at the time of publication, it should never be used as any form of substitution for the guidance documents. Plumis shall be under no liability whatsoever in respect to the contents of this post. It should be noted that there may be specific additional requirements dependent upon local authority building regulations and/or fire authority.

